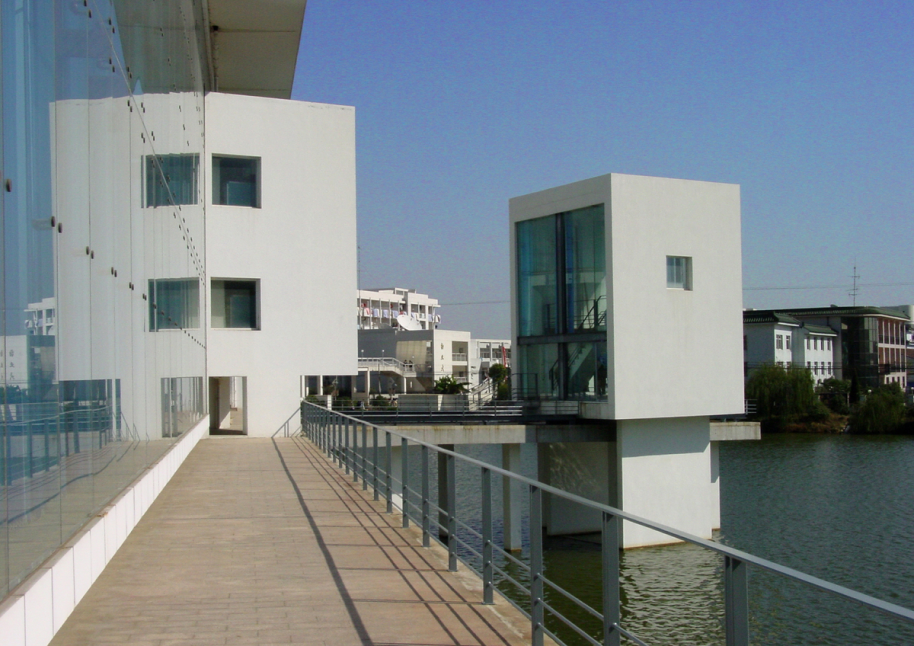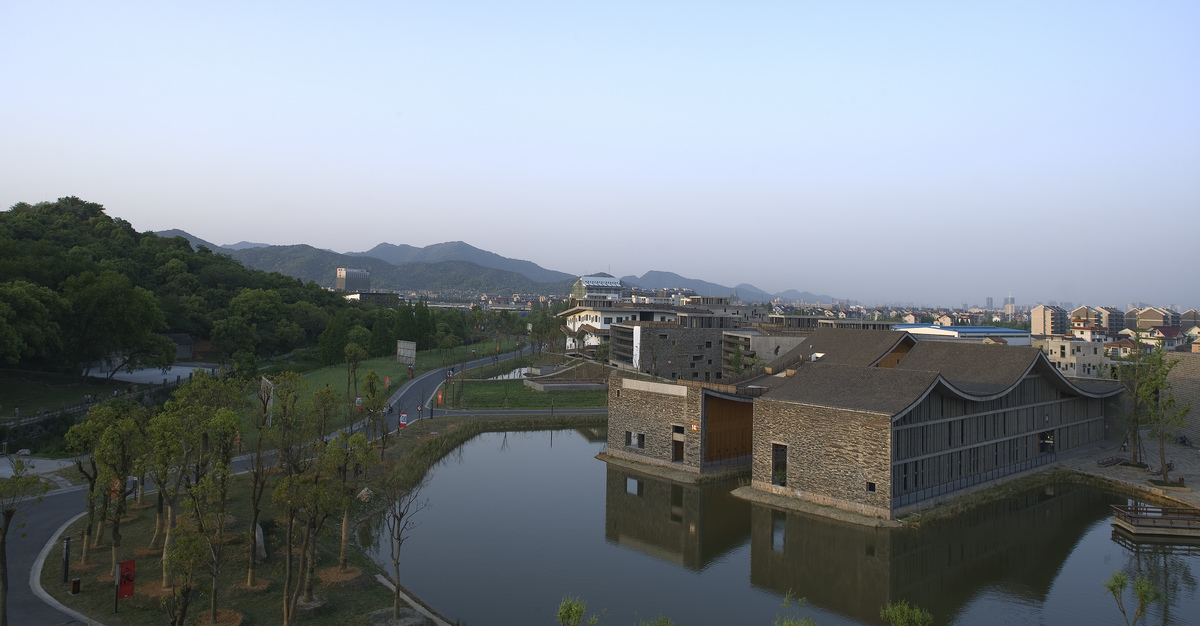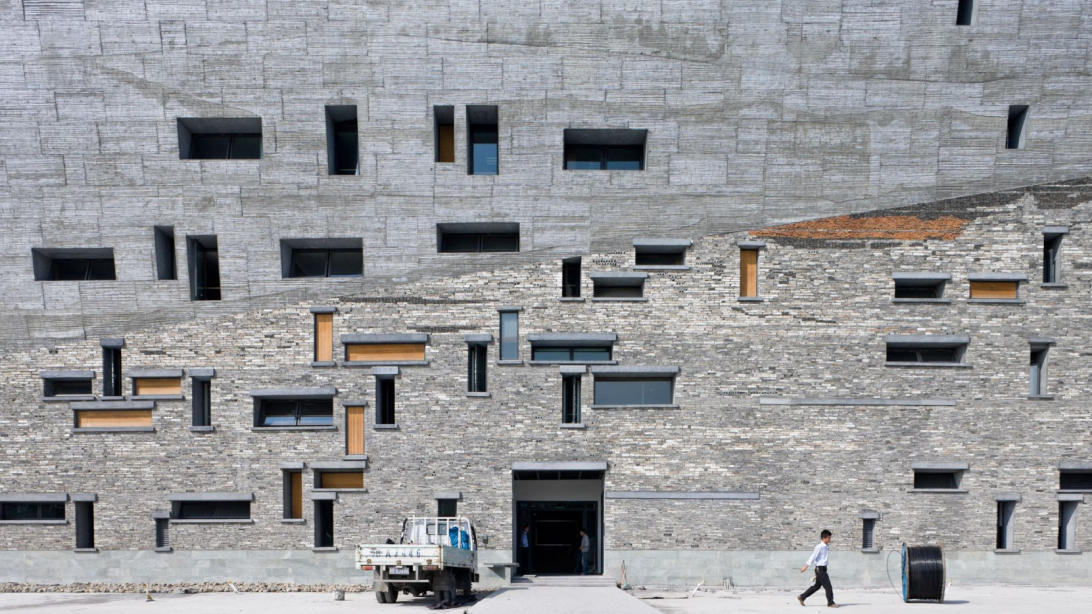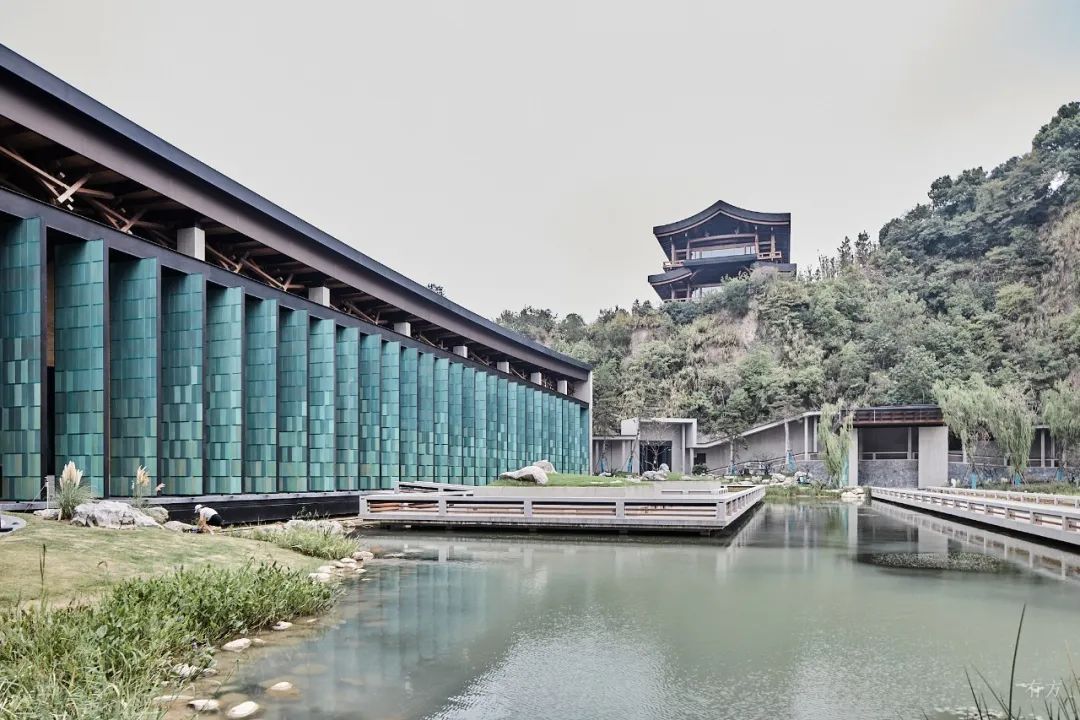Wang Shu
biography
Wang Shu (born on 4 November 1963) is a Chinese architect based in Hangzhou, Zhejiang Province.
He studied architecture at the School of Architecture of Southeast University and and received a bachelor's degree
in 1985 and a master's degree in 1988. He further his studies at the School of Architecture of Tongji University in Shanghai, earning a PhD in 2000.
With his practice partner and wife Lu Wenyu, he founded the firm Amateur Architecture Studio in 1997. In 2012, Wang Shu
became the first Chinese citizen to win the Pritzker Prize, the world's top prize in
architecture.
works
The rectangular main building floats on the water, and nearly half of the volume of the library is semi-underground. The three-story building has only two floors from the north. It's worth noting that as you walk from the mountain to the water, you'll notice four small houses scattered alongside the main building. According to Wang Shu, this interchangeable scale is the essence of traditional Chinese gardening.
Library of Wenzheng College at the Suzhou University

Xiangshan campus combines literati expression with craftsmanship. Style, material, and scale are boldly combined in architecture, which is neither an absolute worship of modern technology nor an excessive boast of past traditions.
The Ningbo Museum is shaped like a mountain fragment, so the building has a square border cut by human hands. The lower part of the structure is a simple rectangle that appears from afar as a square box or a jumble of bricks on the side of the monumental grand Square. On closer inspection, the upper half of the building cracks into the shape of a mountain.
The building, also known as "Wenrunge", is designed around the "contemporary library building with the charm of the Song Dynasty garden". According to Wang, the biggest difficulty was how to design a Song Dynasty garden in the absence of direct references. The core functions of Hangzhou National Library are preservation, display, research and exchange, with a total floor area of 103,100 square meters.


